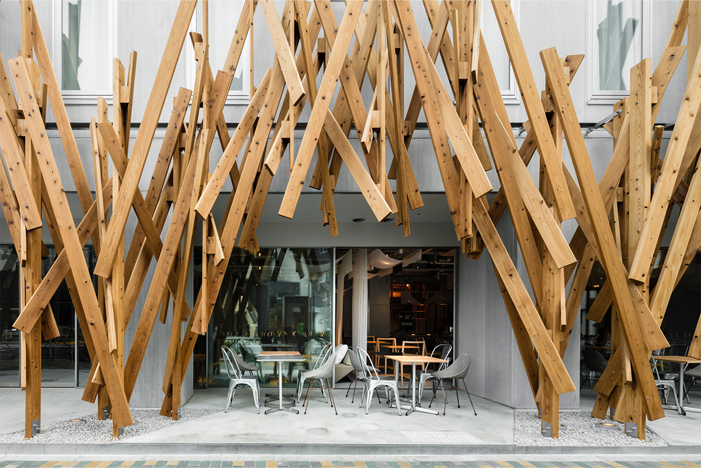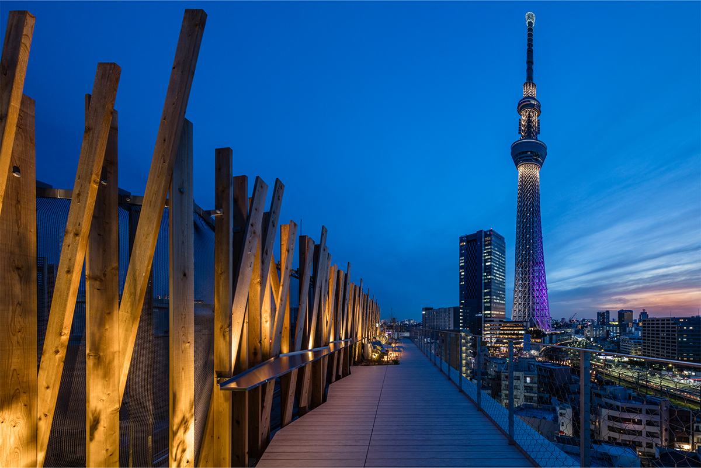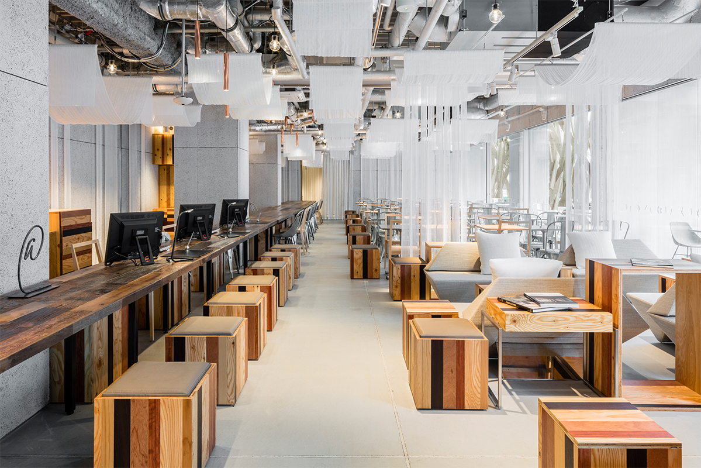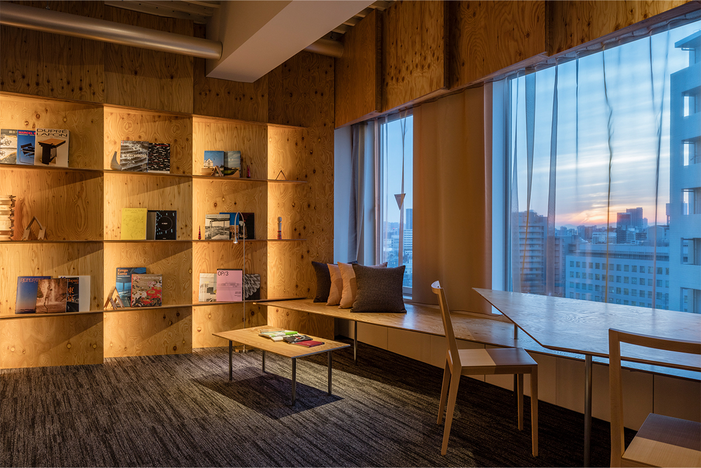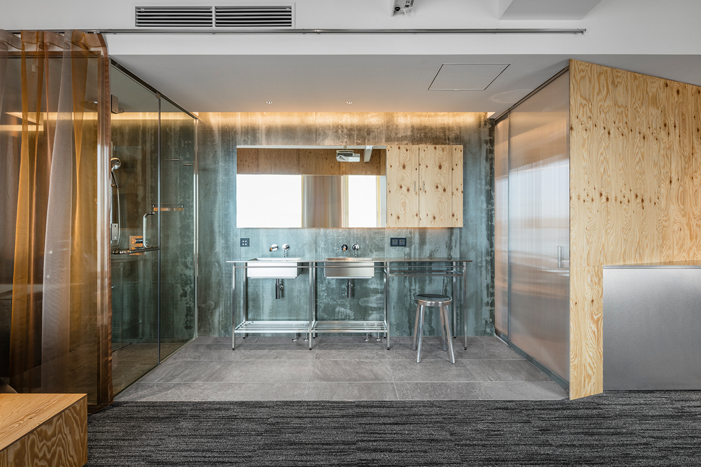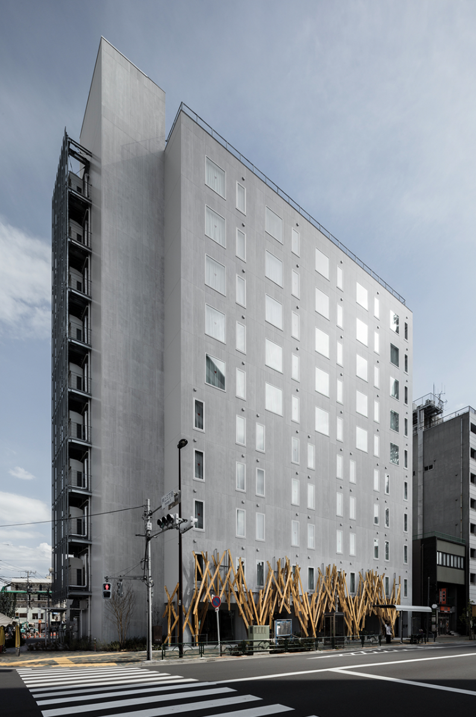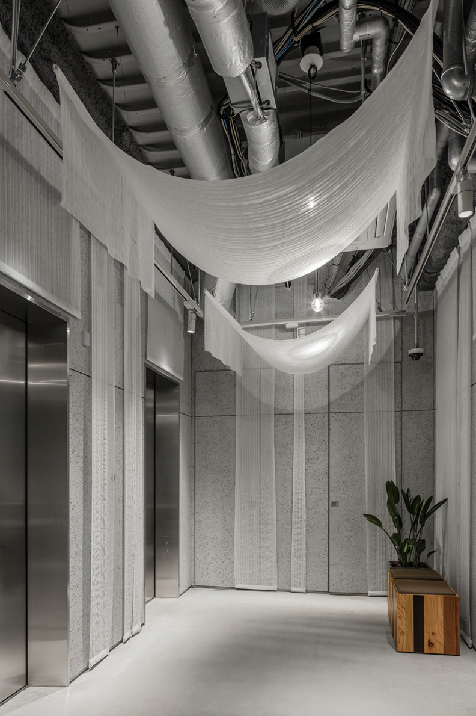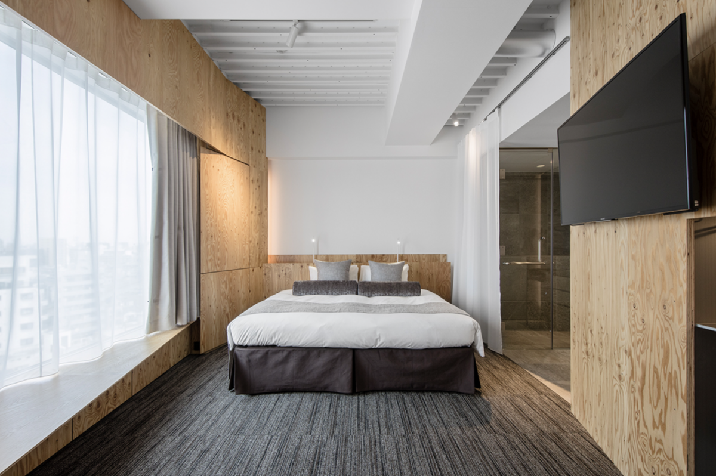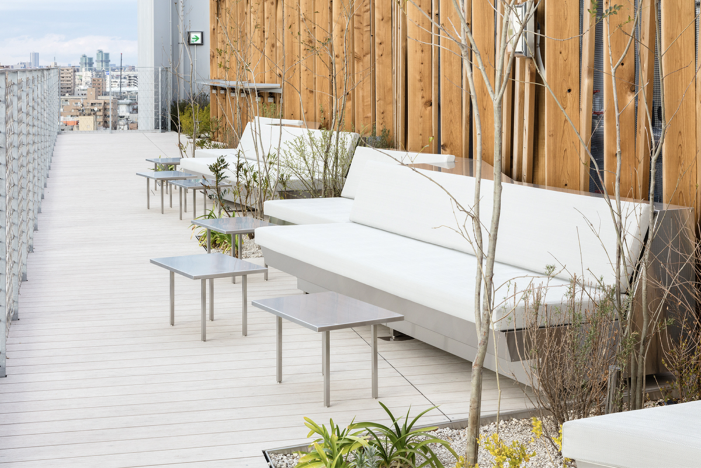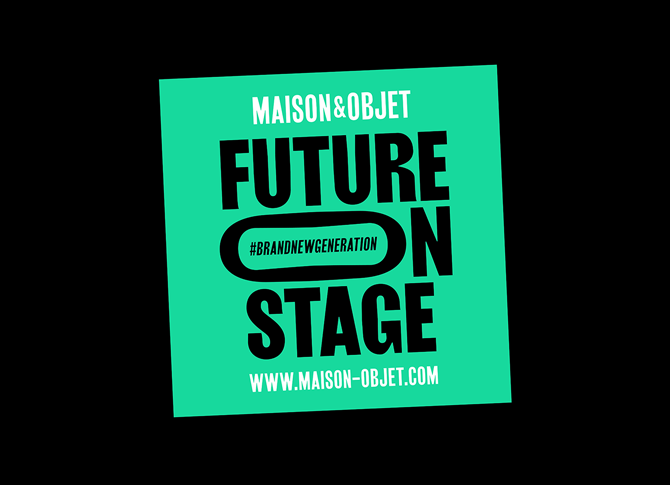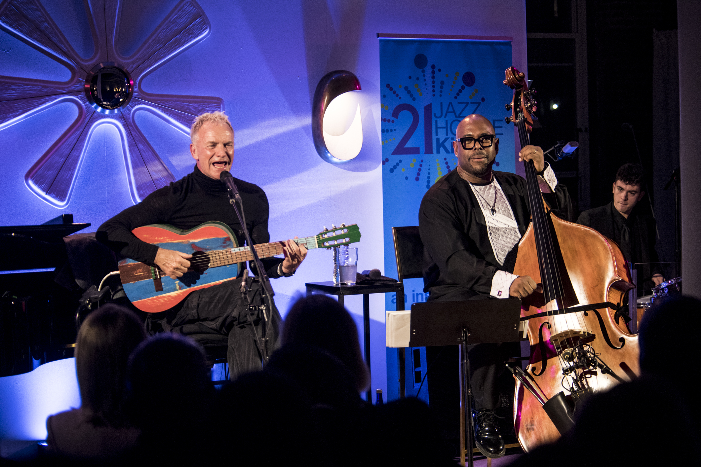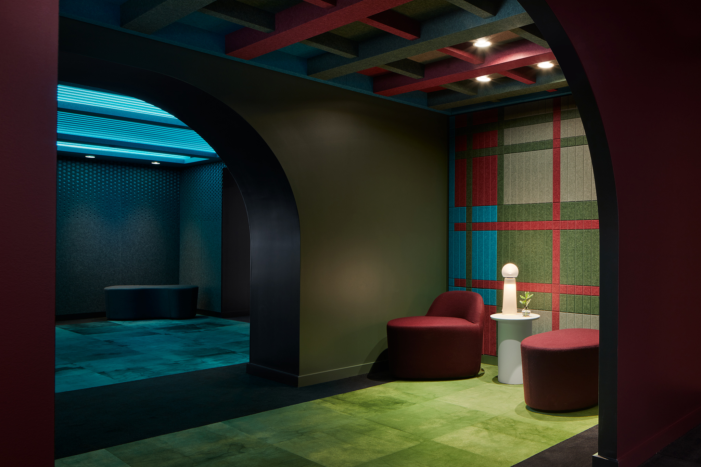In downtown Tokyo, a mesh of metal and wood springs up out of the ground and opens up to lush cityscapes. At first glance, you can’t tell it’s even a Tokyo hotel, it looks like an art museum or at best a cafe. That’s the aim of One@Tokyo.
The Tokyo hotel’s facade and interior design are the work of world-renowned architect Kengo Kuma. Fusing metal and wood together, the hotel exemplifies Tokyo’s Oshiage district, which is a dichotomy of modern Tokyo and the bygone Edo era.
At present, Kuma is in the process of designing the new national stadium for the Tokyo Olympics in 2020.
Beneath the Tokyo hotel’s giant, natural-wood facade is the main lounge, where a long counter links the reception area and the built-in restaurant and bar. Designed as a “forest in the sky,” the hotel’s rooftop has breathtaking views of Tokyo’s Skytree, with another homage to the contrast of the area with a clash of natural wood and industrial pieces.
The hotel is 10 stories and houses 142 guest rooms boasting the same minimal contrast as the lounge and rooftop area.
- One@Tokyo’s rooftop lounge with a view of Tokyo’s Skytree.
- One@Tokyo’s lounge area, with a contrast of industrial and natural wood touches.
- One of One@Tokyo’s lounges, with a view outside to Tokyo’s view.
- The industrial-style bathroom in one of the rooms at One@Tokyo.
- An exterior view of Kengo Kuma-designed One@Tokyo.
- The slate-gray industrial style elevator area at One@Tokyo.
- Kengo Kuma-designed hotel One@Tokyo combines industrial and natural wood finishes throughout, even in the guest rooms.
- A view of the minimalist furniture at One@Tokyo’s Skytree rooftop lounge.
